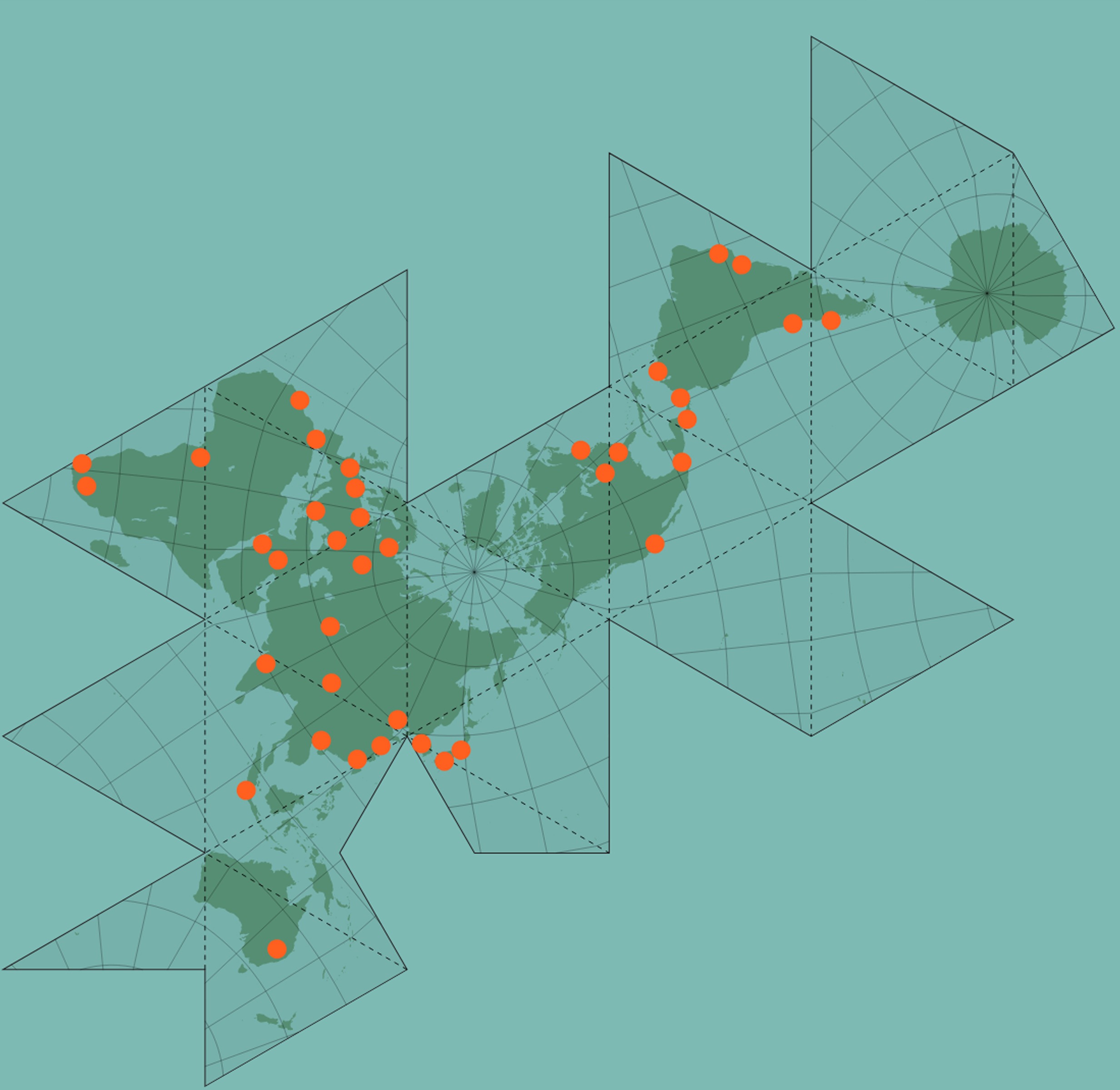NEW:
Rooted Living™
Home is here
Rooted Living™
It’s not what you see – it’s what you’re missing. That perfect solution for just a bit more space, that bench next to the door, the window that lets you be outside without standing outside – we’ve discovered them, all over the world. With 3D scanning technology we’ve visited more than 1000 people and found what truly works. We translate these findings into surprisingly simple living solutions. So we can build homes where no one has to miss anything. For a sense of home from the first moment and a strong community of tomorrow.
It works like nutmeg in a Dutch hotchpotch – it enriches without overpowering. The result: space efficiency, faster rentals, higher satisfaction and neighborhoods where people find each other instead of avoiding each other.
Rooted Living™: Home is here

Rooted Living™ Services
How do we apply our living concept in your project? Studio Stad offers two concrete services: Rooted Living™ Modules and Rooted Living™ Advice. Both can be combined or deployed independently.
Rooted Living™ Modules
International living patterns translated into sustainable modules that work as plug-ins. They facilitate how residents arrive and come together. Through smart combinations, space gain emerges through overlap of investments and installations. The result: residents experience more space, developers build more efficiently without additional square meters.
Rooted Living™ Advice
Are small adjustments enough to increase the feeling of home? Yes, for example by planning a slightly wider hallway for a warm welcome and space for a bench to take off shoes. With our dataset we optimize floor plans on use and quality.
What are the right homes?
We’re building one million homes for population growth that’s only possible through international migration. Are these houses even suitable for an increasingly international society?
There exists an enormous knowledge gap: 95% of all homes worldwide are not designed by architects. This undocumented wisdom contains crucial insights about efficient space use, sustainability and sense of community.
By documenting worldwide best practices in a dataset, we can develop homes in which everyone feels at home – regardless of origin. This is our opportunity for a healthy, hybrid society.
Research #2
Dataset 3D scans
Our unique dataset contains more than 1000 photorealistic 3D scans of homes worldwide, divided across primitive, anonymous and famous homes. These scans go beyond construction drawings, as they show dimensions and light incidence, materials and traces of use.
Since only 5% of all homes are designed by architects, a treasure of unconscious knowledge lies hidden in the other 95%. By digitally scanning these homes, we can keep returning and discover deeper insights into primal needs, international living desires and efficient space use.
This dataset opens worlds about how people really live.
Research #3
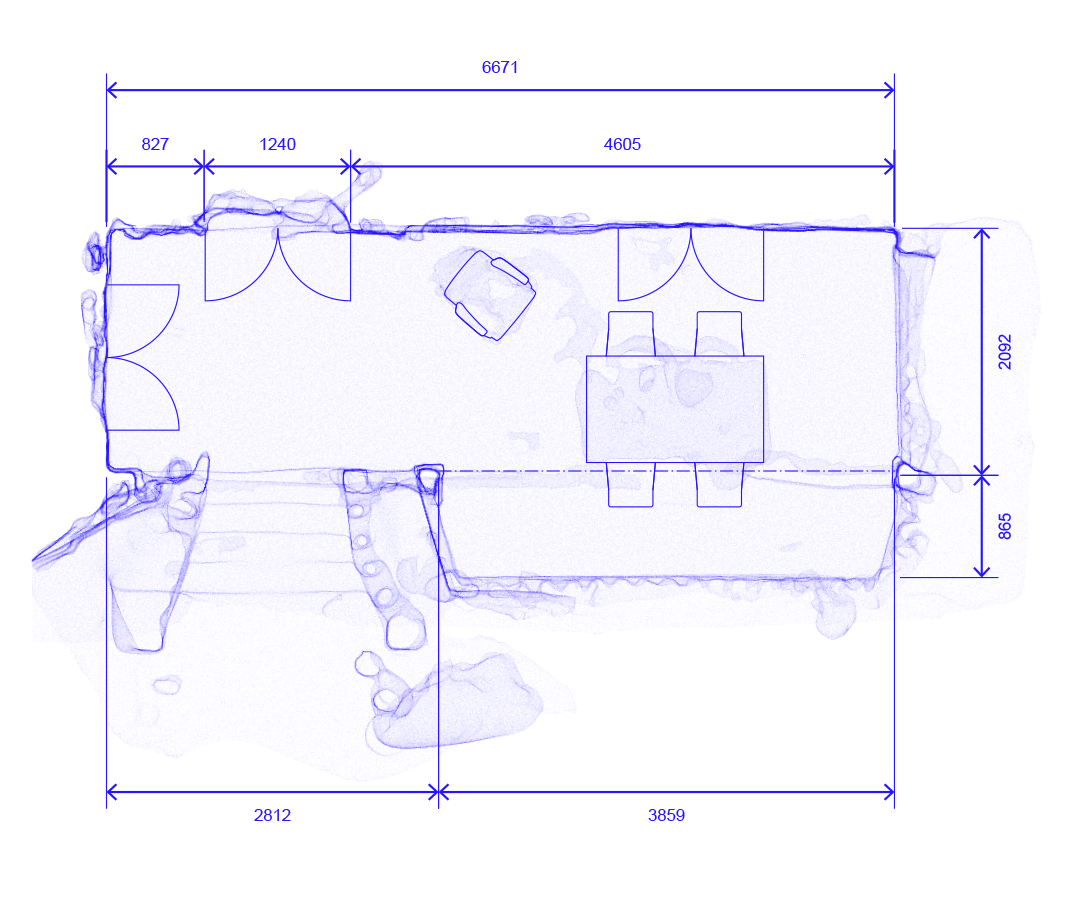
Science and living
How do people like to come home? By comparing arrival spaces worldwide we discover their anthropological and social functions – from contact with the street, hygienic transition to ritual significance.
Our research shows that we’ve forgotten much about living. We must understand anew why rituals are important and which emotions lie hidden in built space. We translate these insights into spatial schemes and building dimensions that enrich traditional floor plans.
The result: more quality per square meter, where invisible desires like safety and feeling at home become measurable.
Research #4
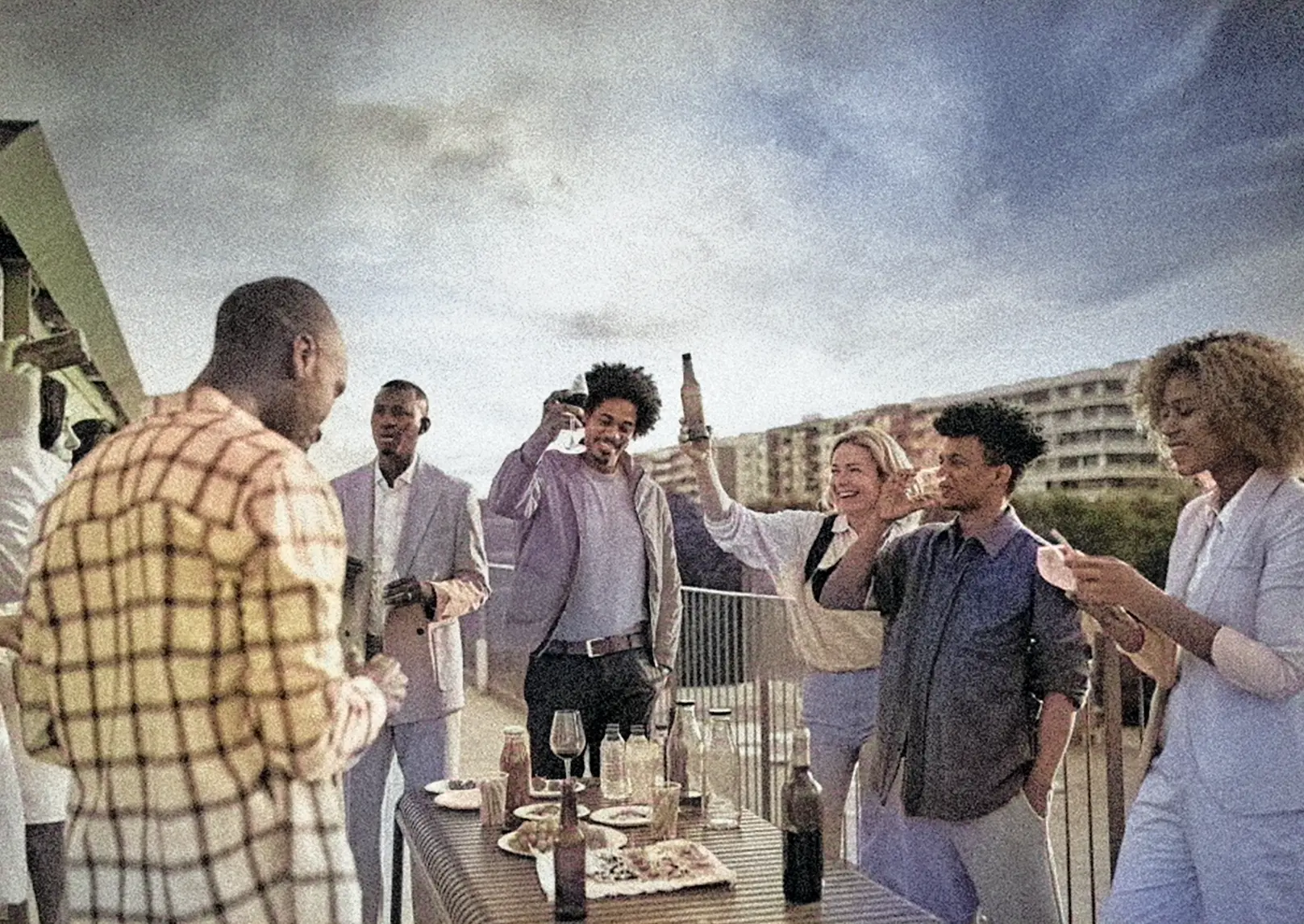
"The Cultural Dimension"
The Cultural Dimension offers those crucial extra centimeters for encounter, optimizes storage, creates space for flexibility and respects the human need for privacy.
“Feeling at home in a new country is closely linked to increased participation in social and community activities” (Bertaux et al., 2012).
Everyone benefits from homes with the Cultural Dimension. Residents feel at home faster, can root themselves better, and this feeling of safety stimulates them to actively participate in the community outside the home as well. Feeling at home thus becomes the foundation for a strong, inclusive society.
Rooted Living™, Home is here
Project #0
Building “Livingstone 🌏”
our Rooted Living AI
Project #1 Maastricht
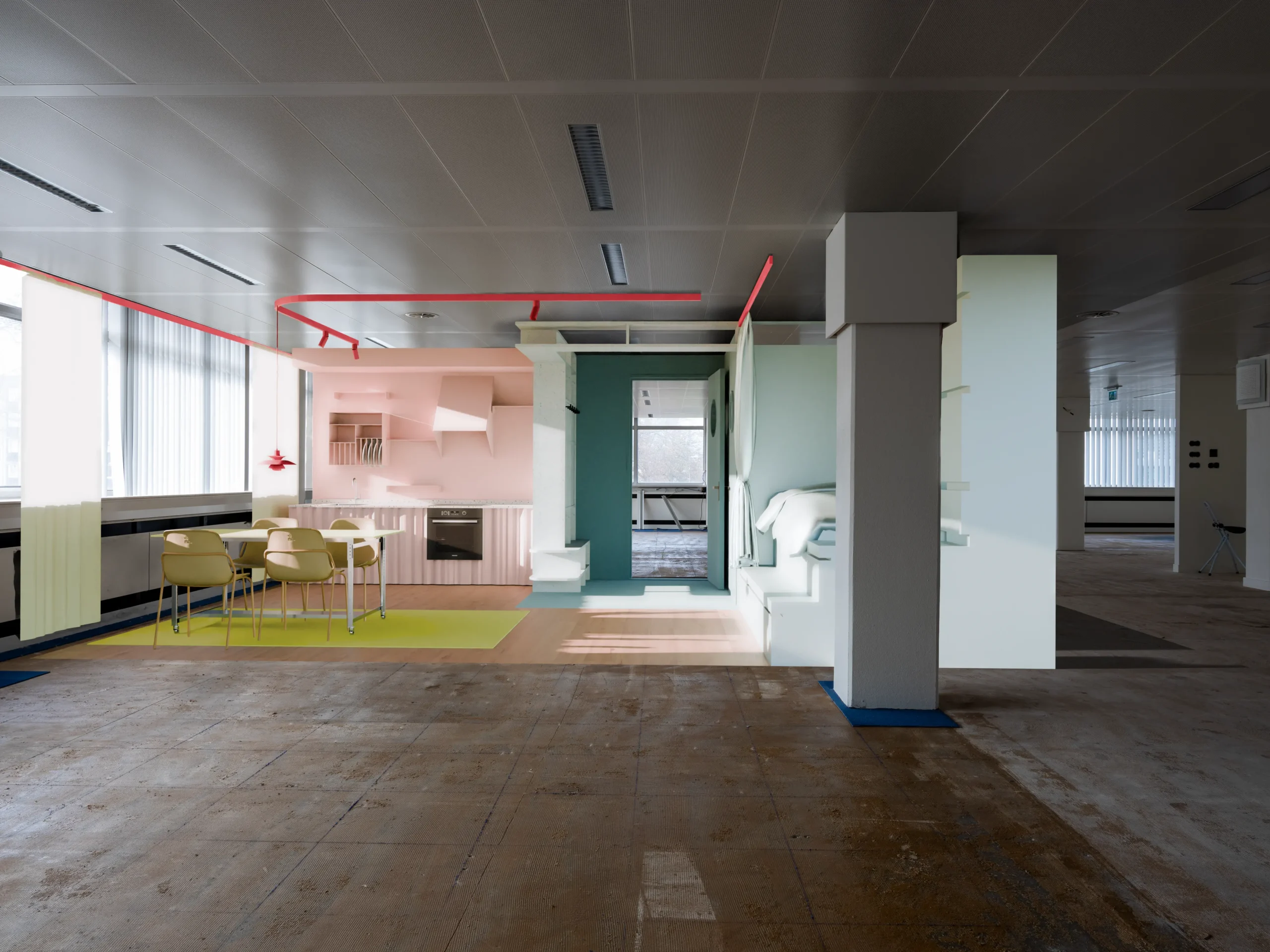
Pilotproject Rooted Living™ with Wonen Limburg
De Adèle
Innovative pilot project with specially designed compact homes for international students and artists from the Jan van Eyck Academy.
Type: Repurposing
Location: Maastricht
Number of homes: 122
Client: Wonen Limburg
Period: 2025 – 2026
Status: Under construction
Partners: Architecten aan de Maas
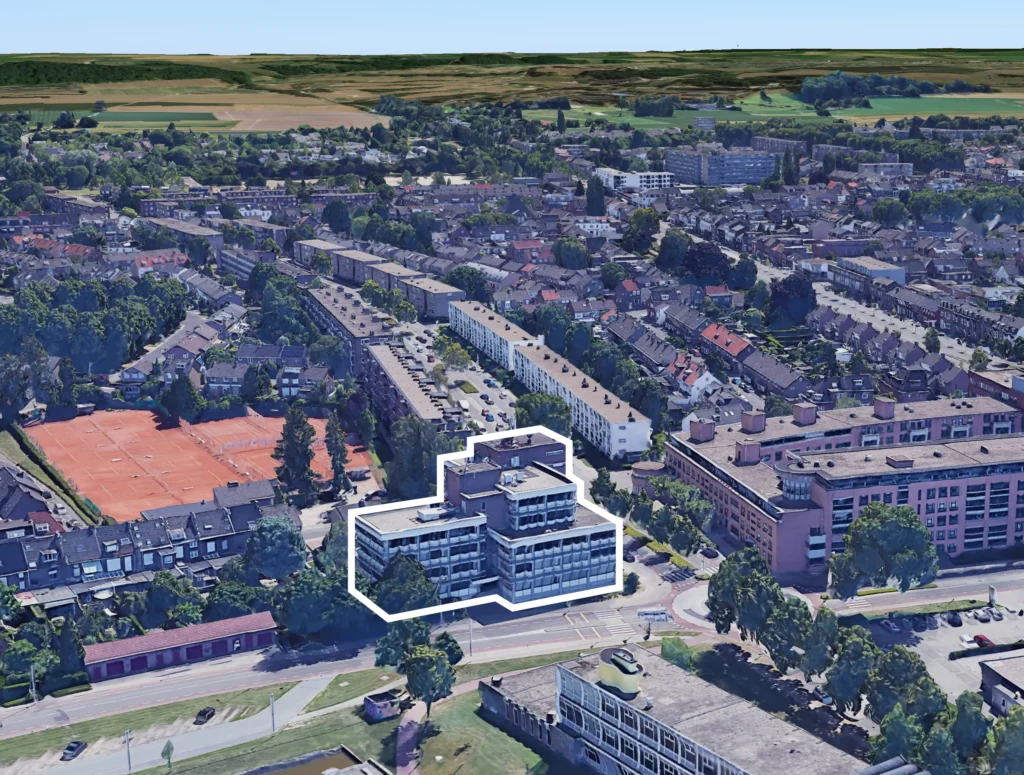
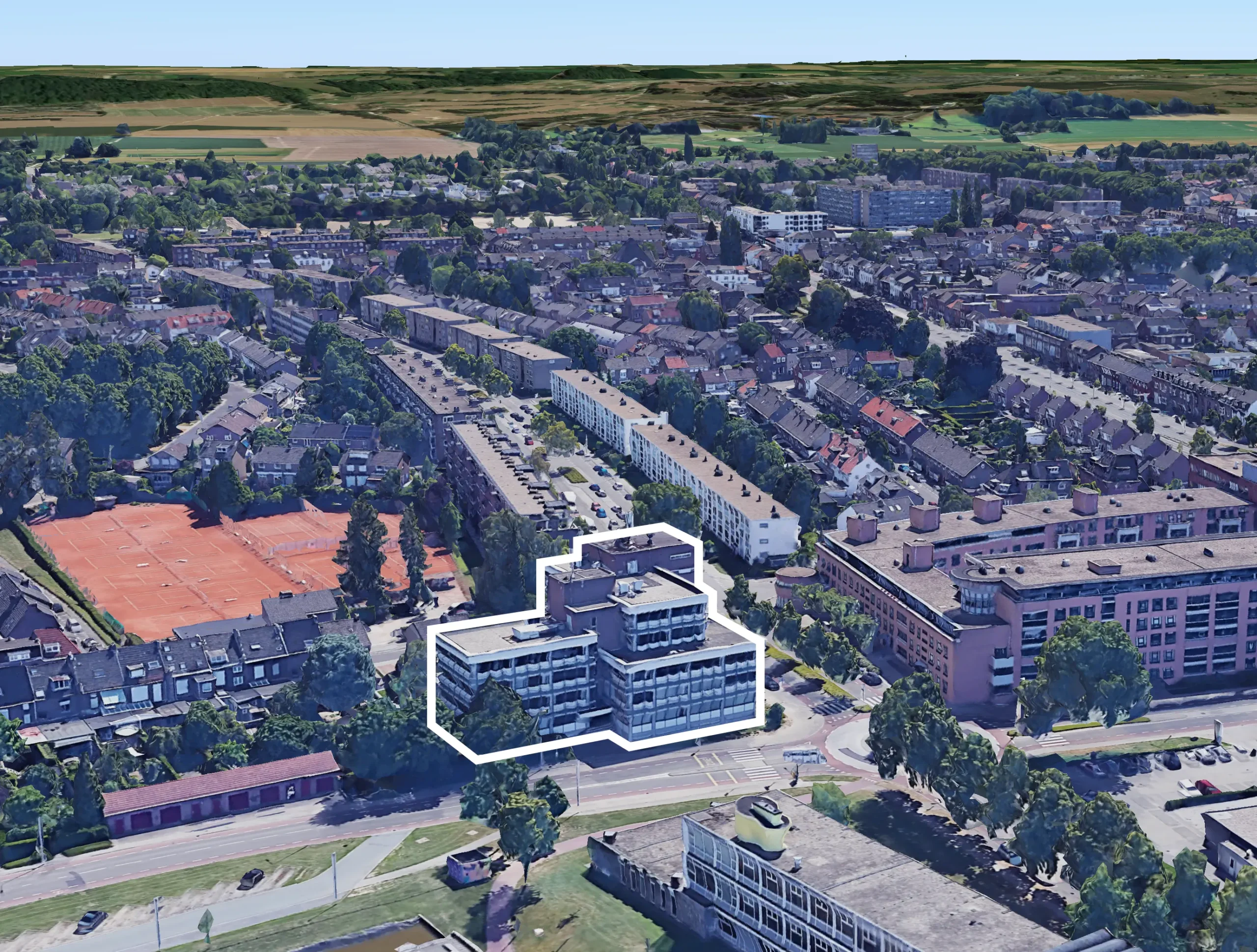
Project #2 Coming soon
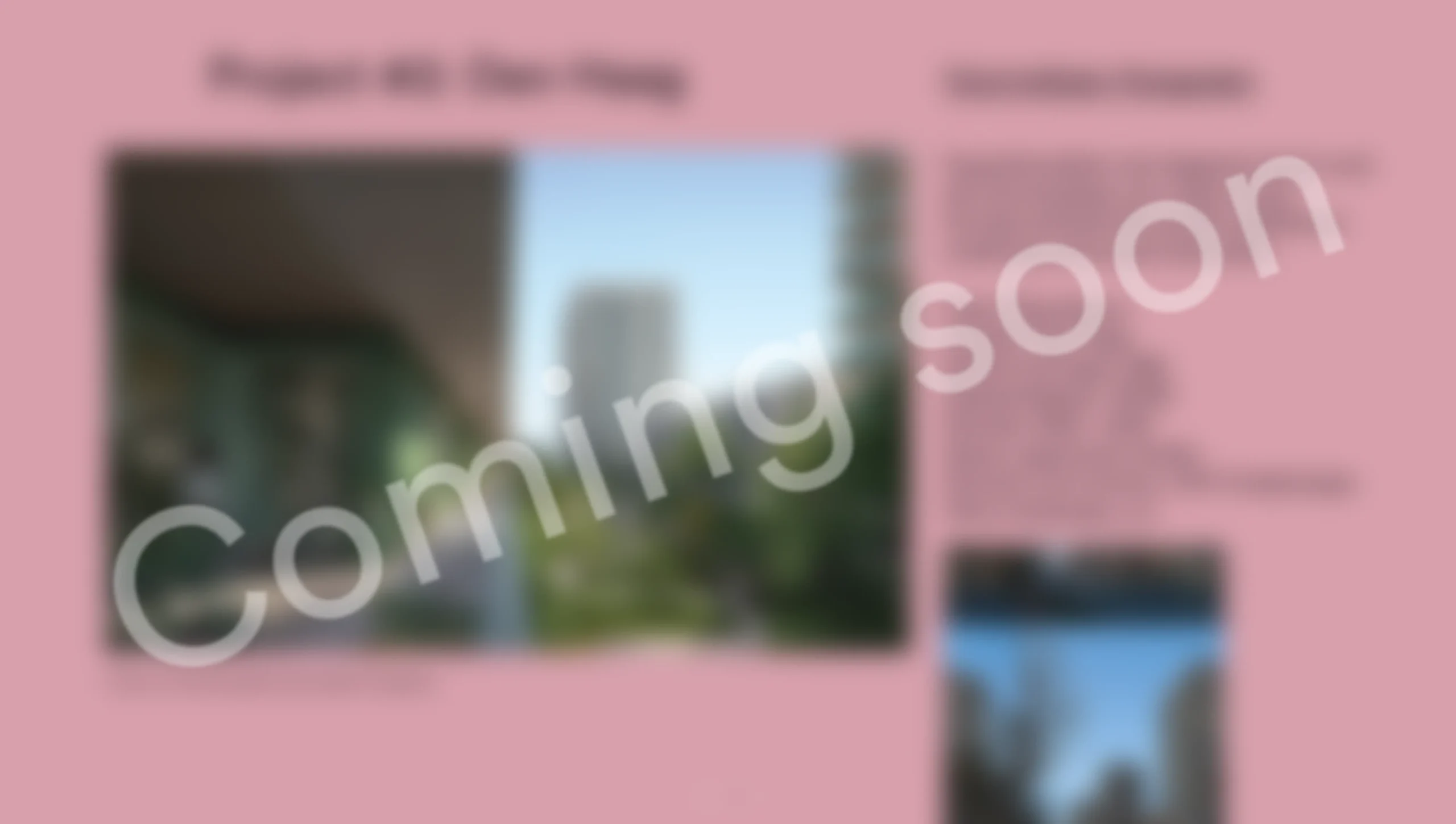
Project #2: Den Haag
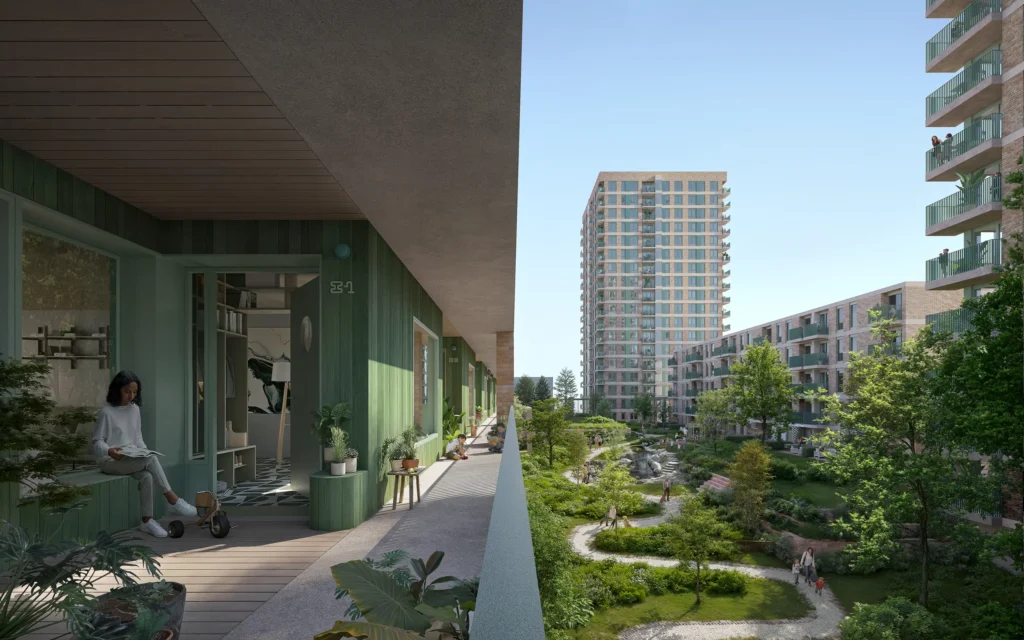
Cultur-inclusive gallery Voormekaar Hoogveen
Voormekaar Hoogveen
Superdiverse block with elegant towers around a courtyard of urban dunes, formal unity that promotes social diversity and mutual trust.
Type: New construction
Location: The Hague
Number of homes: 868
Client: WOM DHZW
Period: 2025 – 2030
Status: In progress
Partners: Era Contour, SVP, Kraaijvanger, Felixx landscape, et al.
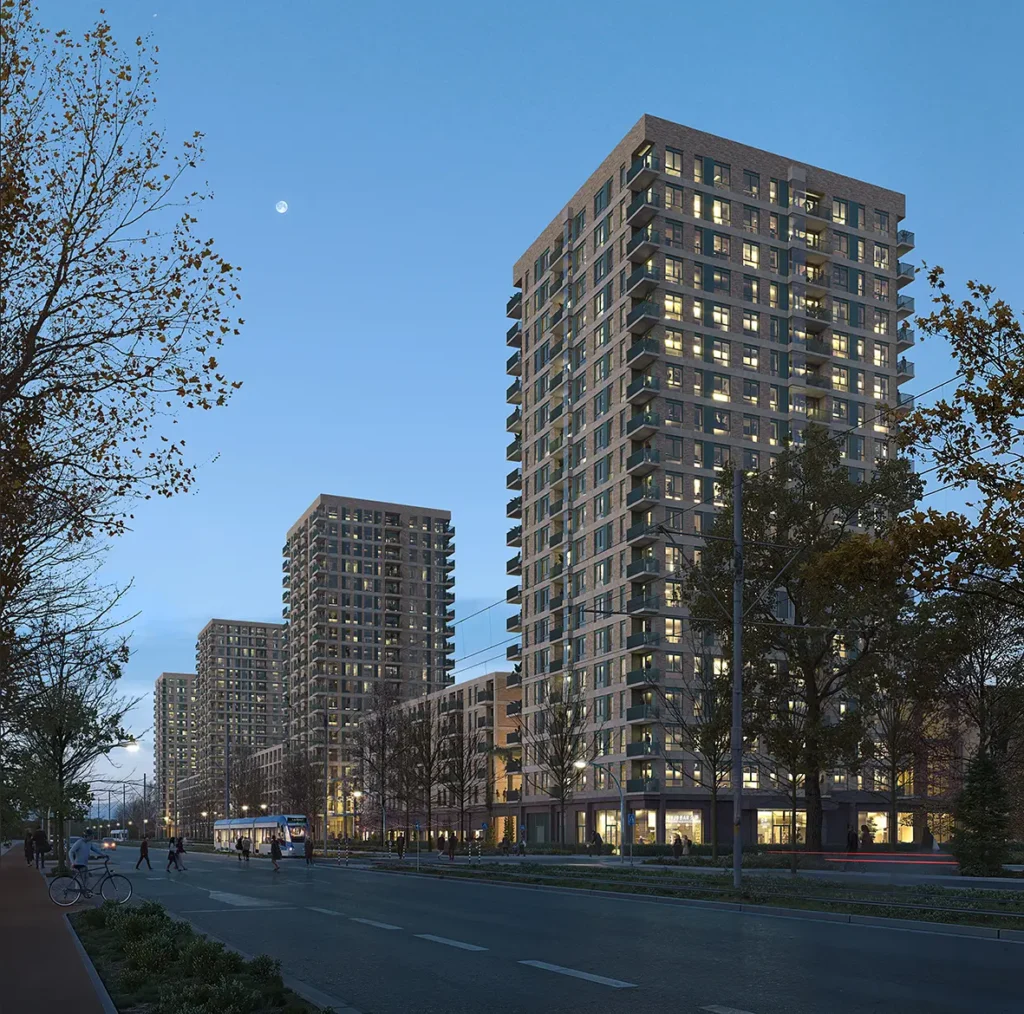
Project #3
Something is
cooking in …
We are
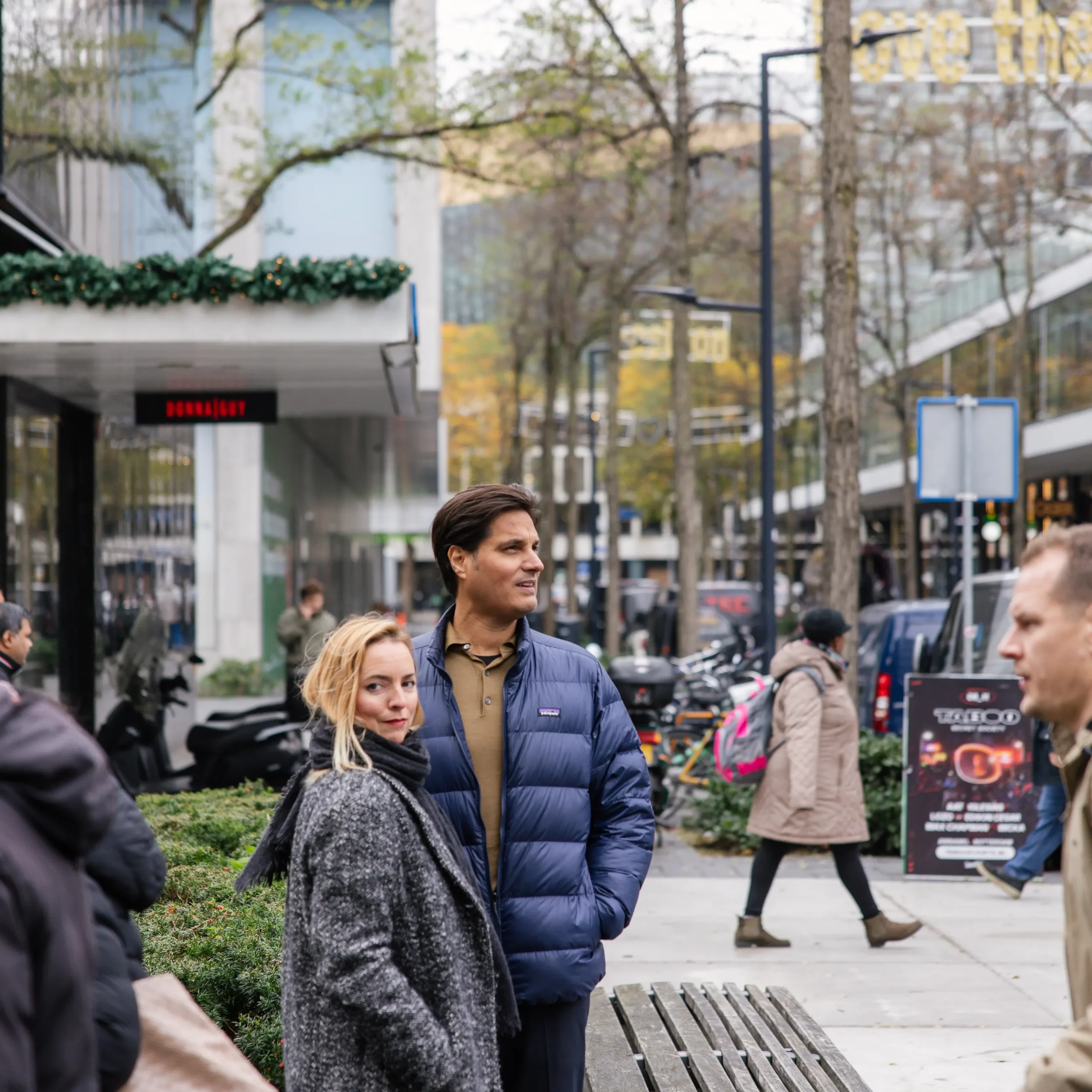
photography by Jordi Huisman
A data informed,
human-centered,
add-on, architecture office
You work together with Studio Stad, an architecture office founded by Rebekka Straetmans and Tim Prins. Studio Stad connects research with execution, from abstract questions to concrete solutions, resulting in a design practice that works data-driven for sustainable and user-oriented results.
Where the sector focuses on numerical housing shortages, Studio Stad invests in ‘living quality’ – evidence-based design that maximizes space efficiency and creates homes where diverse communities flourish. Proven quality with measurable benefits: faster rentals, higher satisfaction, stronger neighborhoods.
